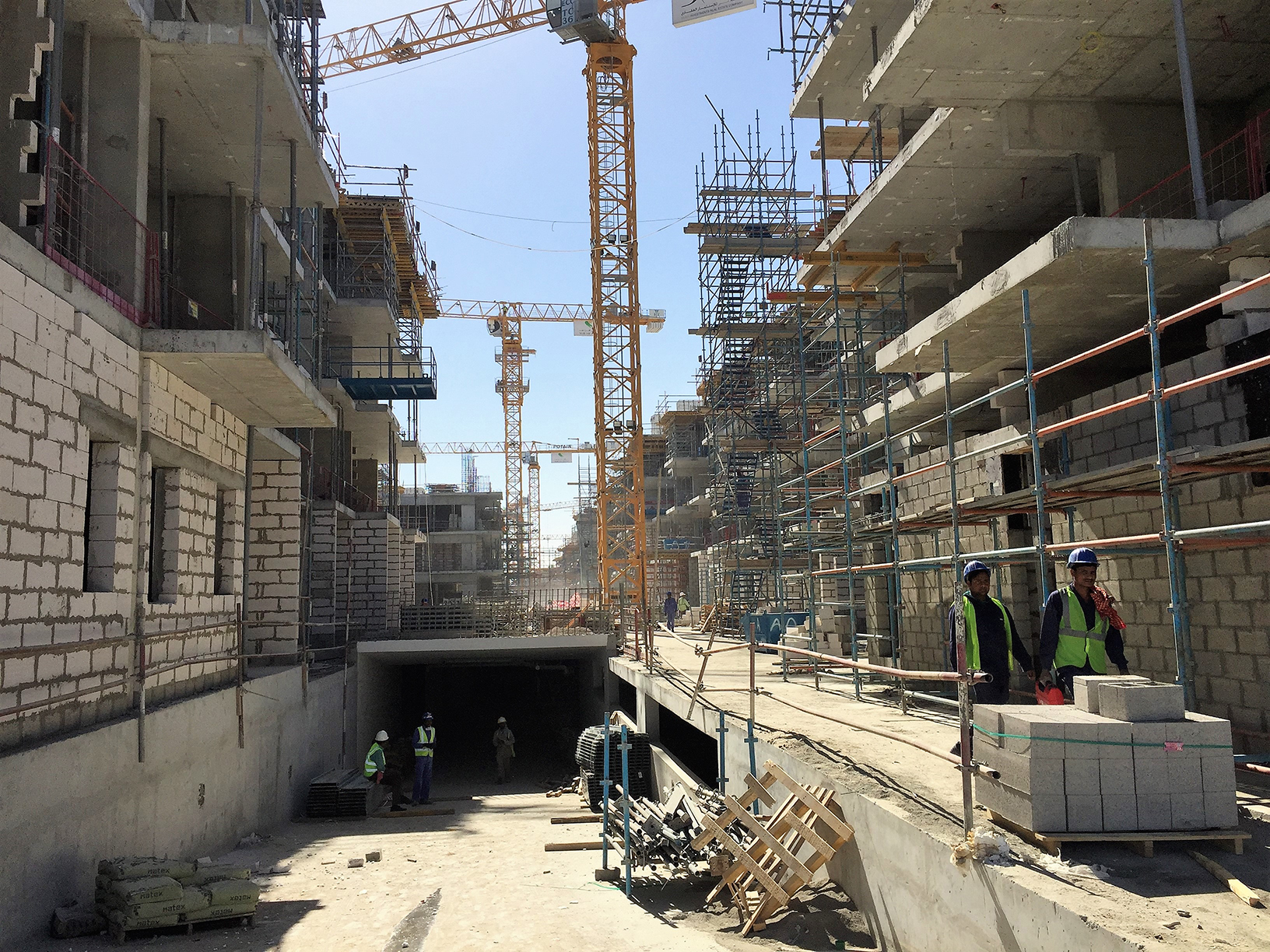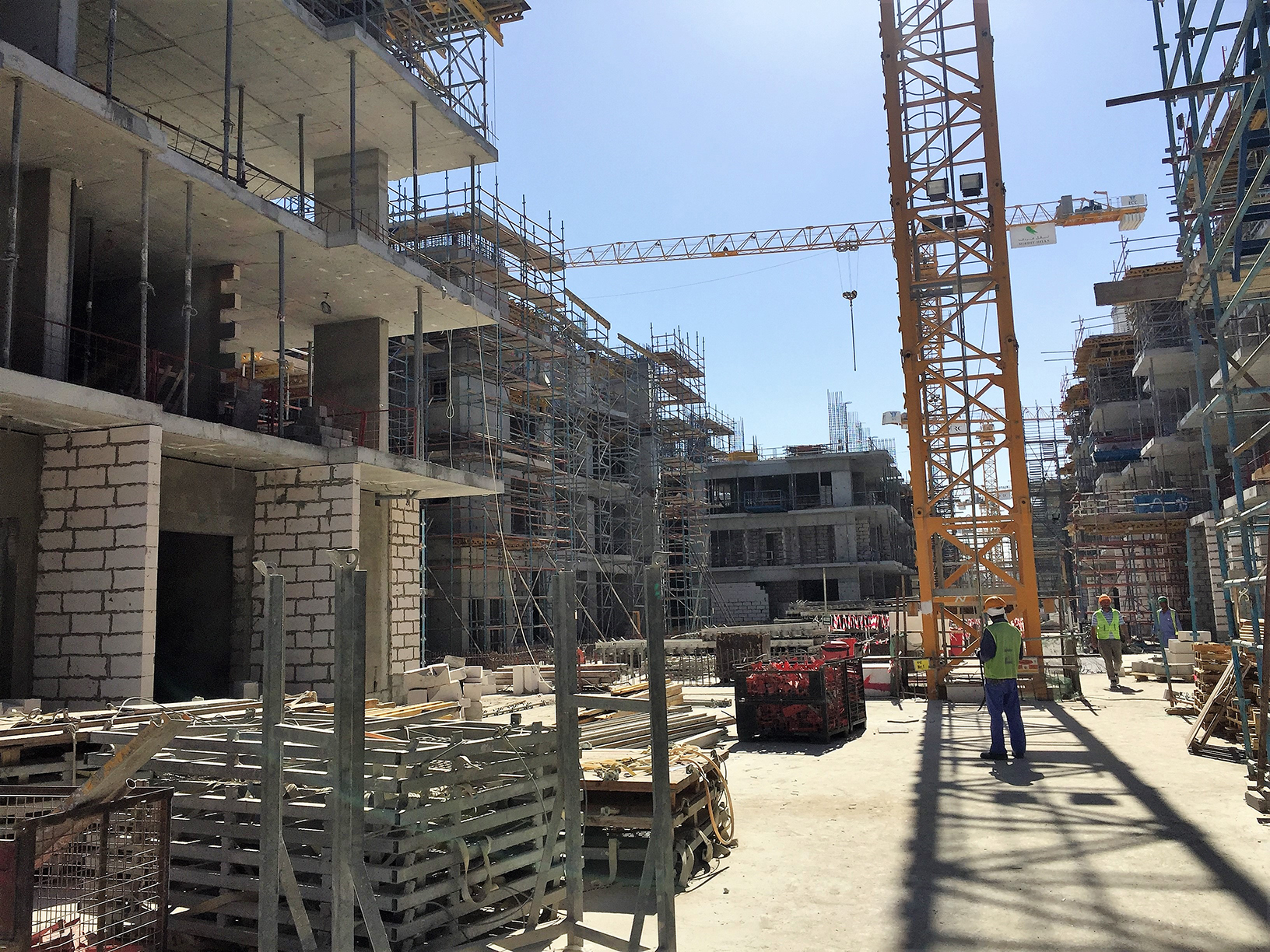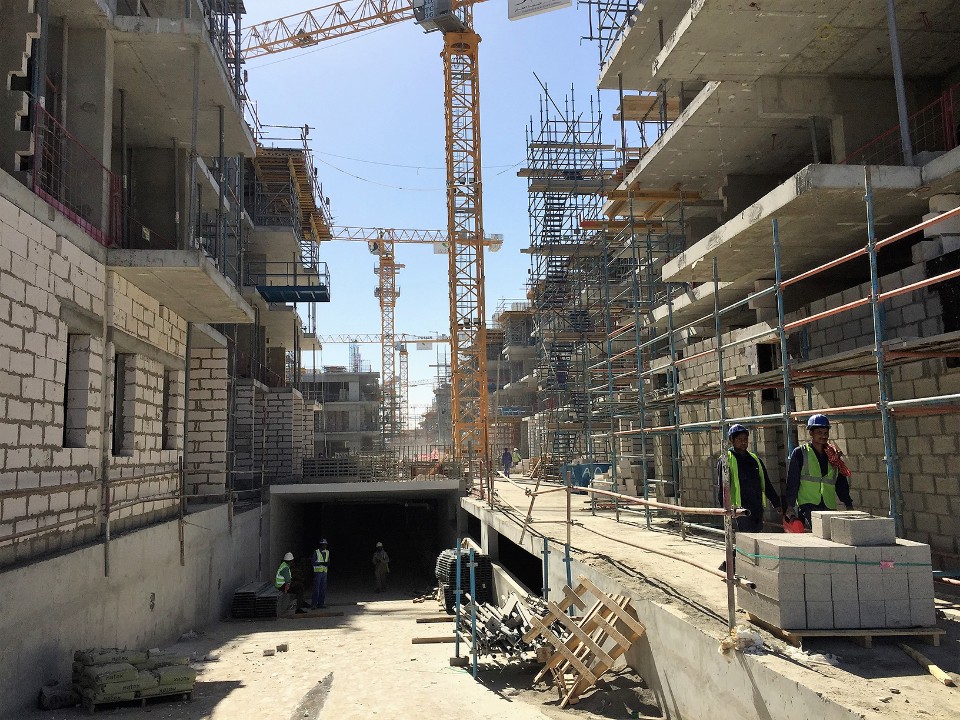Design in development for plot with amazing harbour view
The best view in St Ives from the Malakoff bus station building. JDA start concept design work for regeneration & conversion of building to café, restaurant & boutique hotel rooms. 10,000ft2 of space to be designed & regenerated.
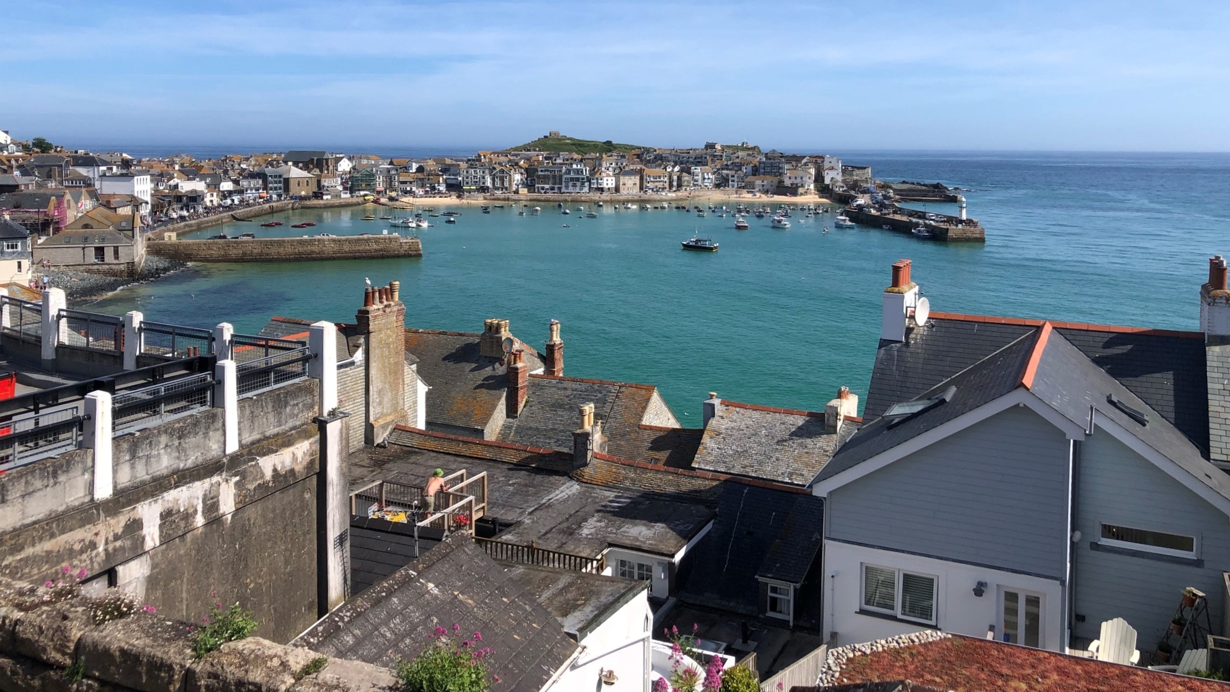
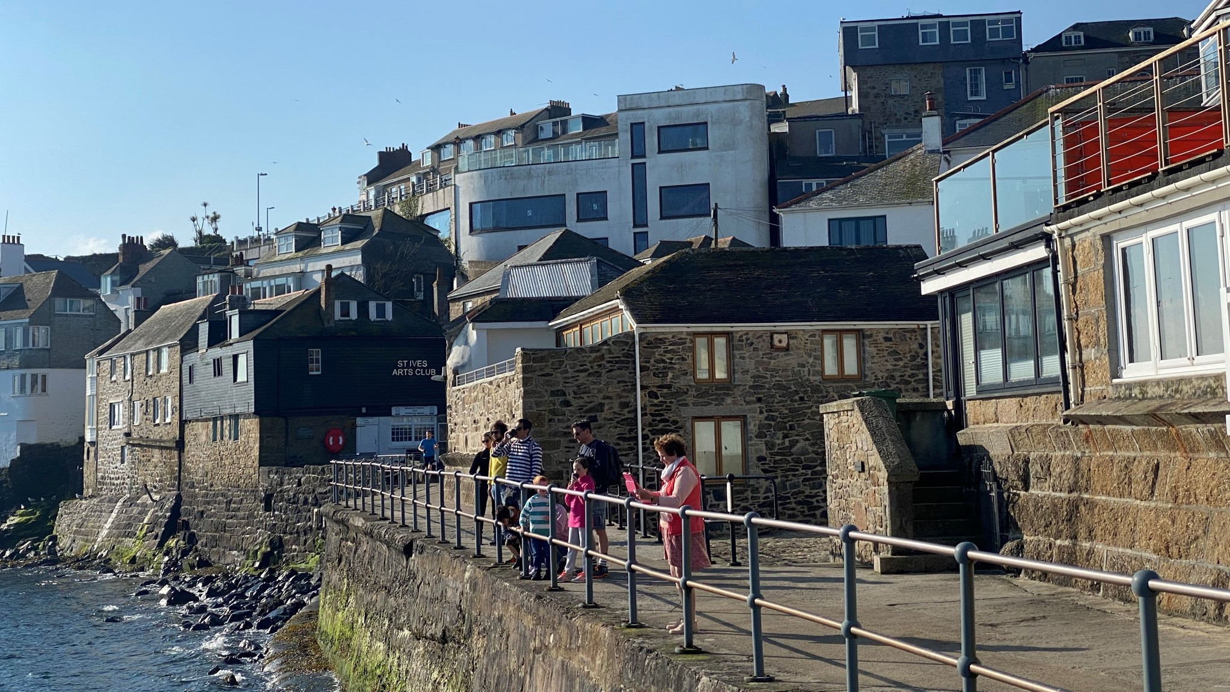

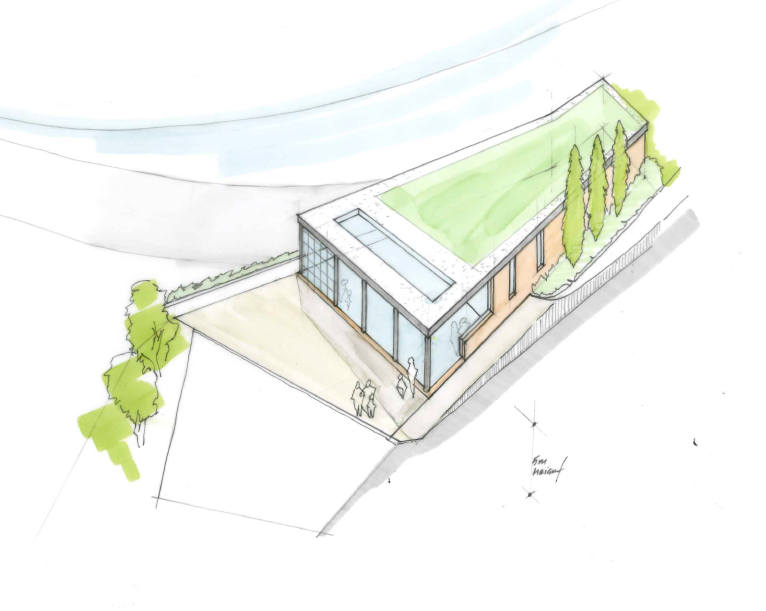
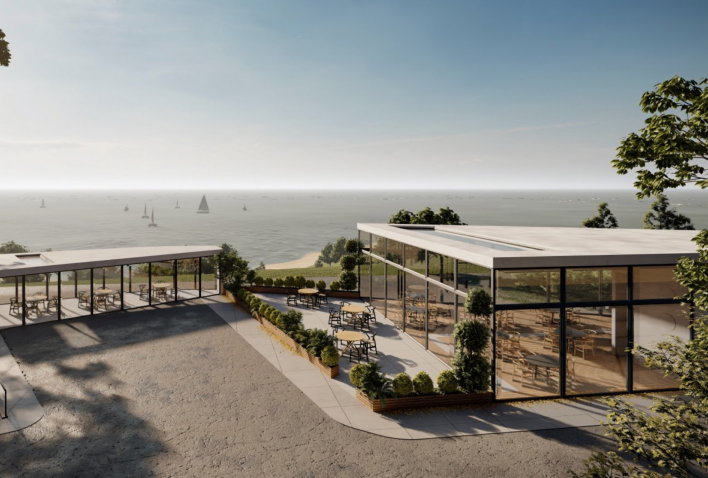
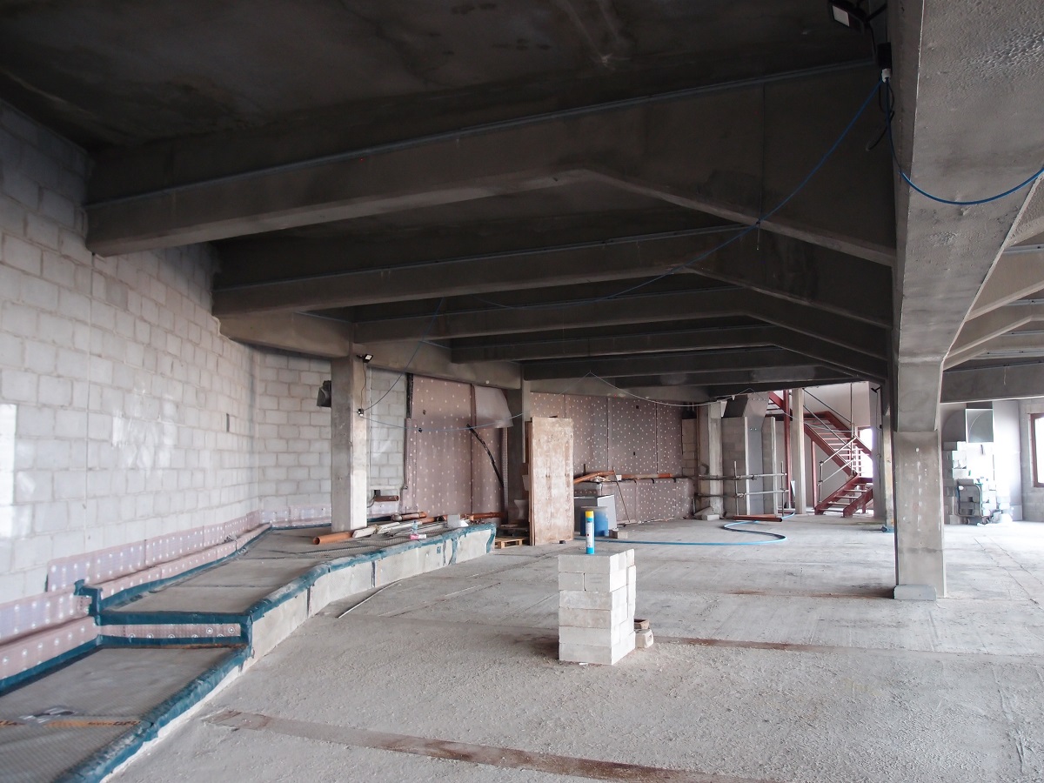
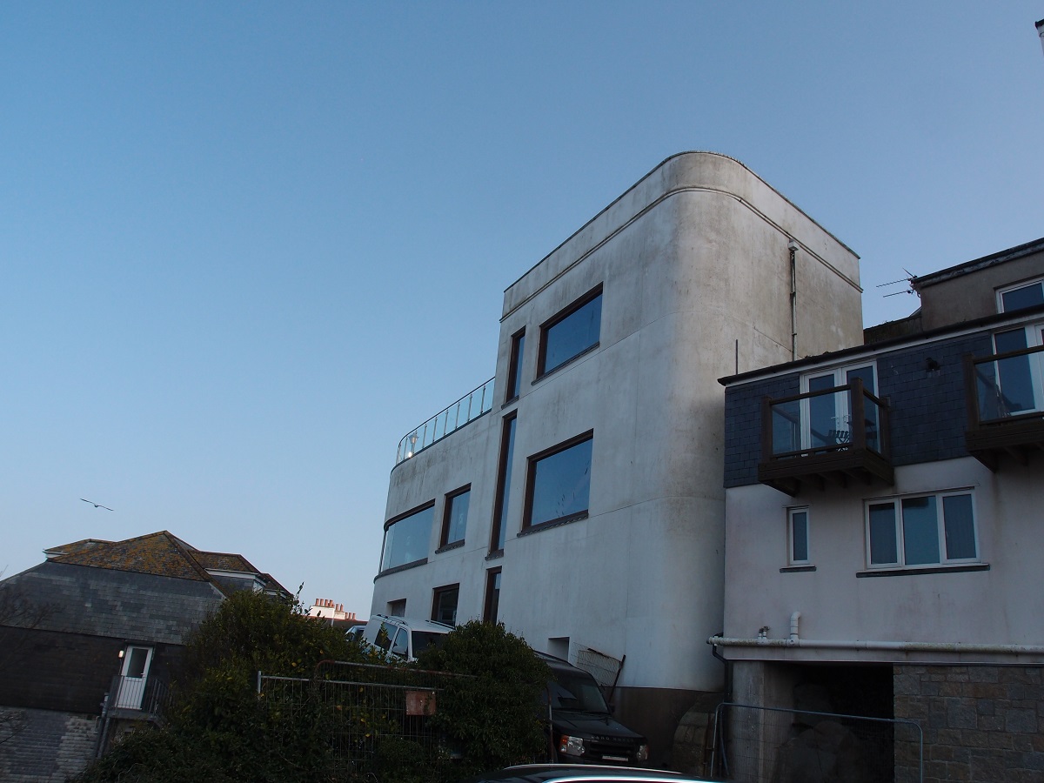
St Peters Church Hall
St Peters Church Hall in St Leonards on Sea is Grade 2* listed and JDA have acquired consent to convert buildings into private live work residence. Building has been vacant for several years and requires extensive restoration. New floating mezzanine decks with accommodation are to be introduced, whilst maintaining open plan double height spaces.
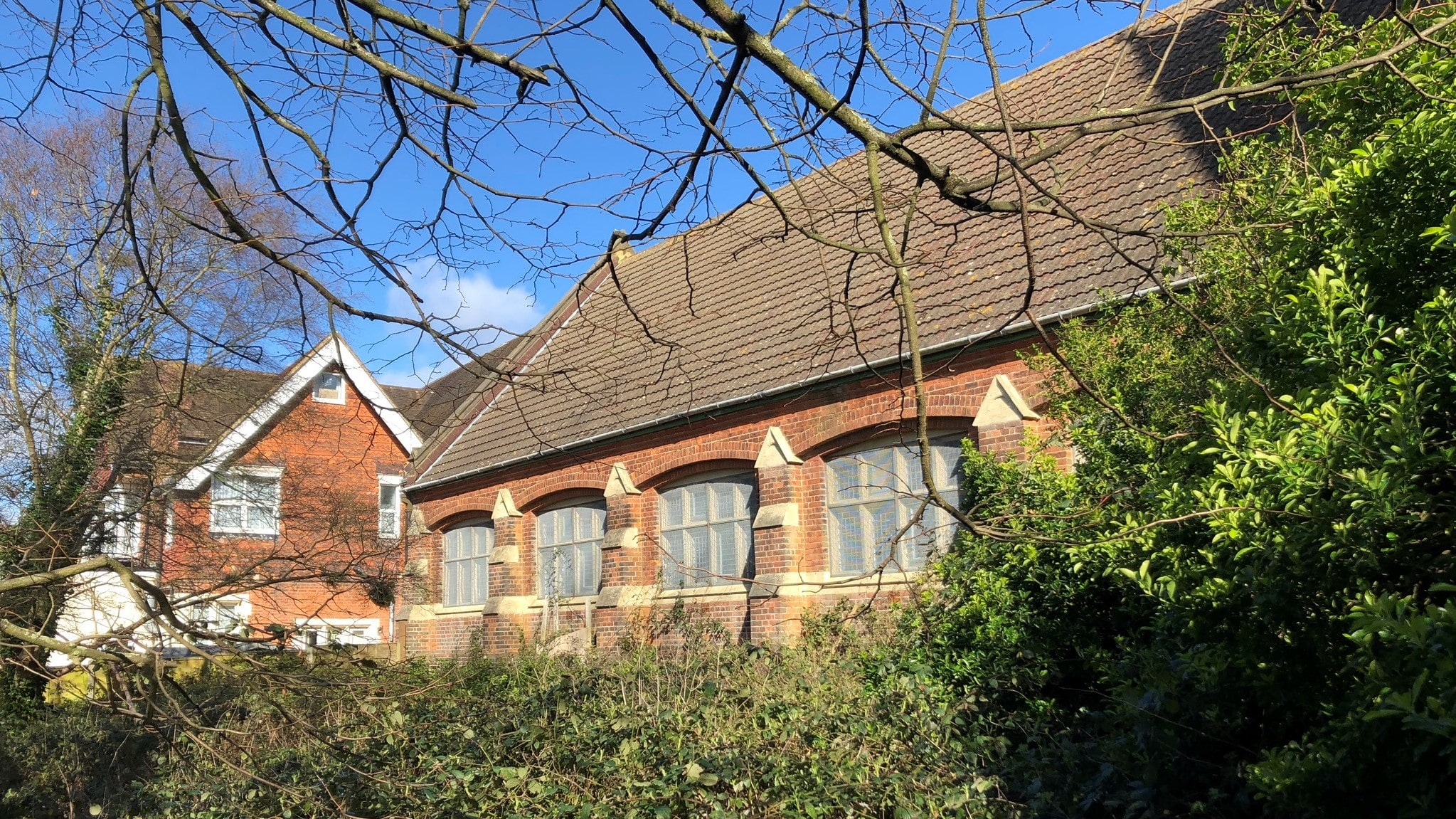
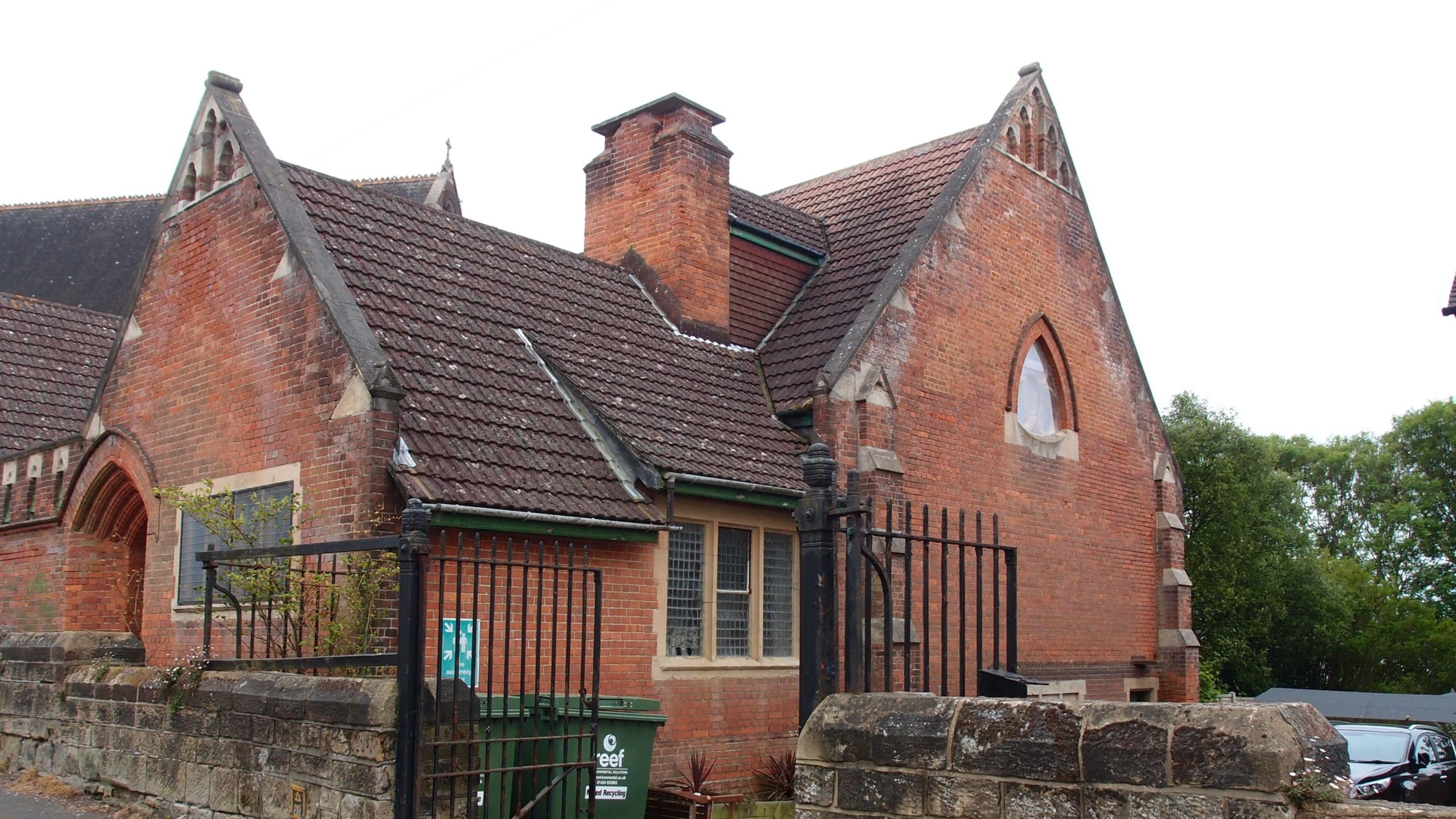
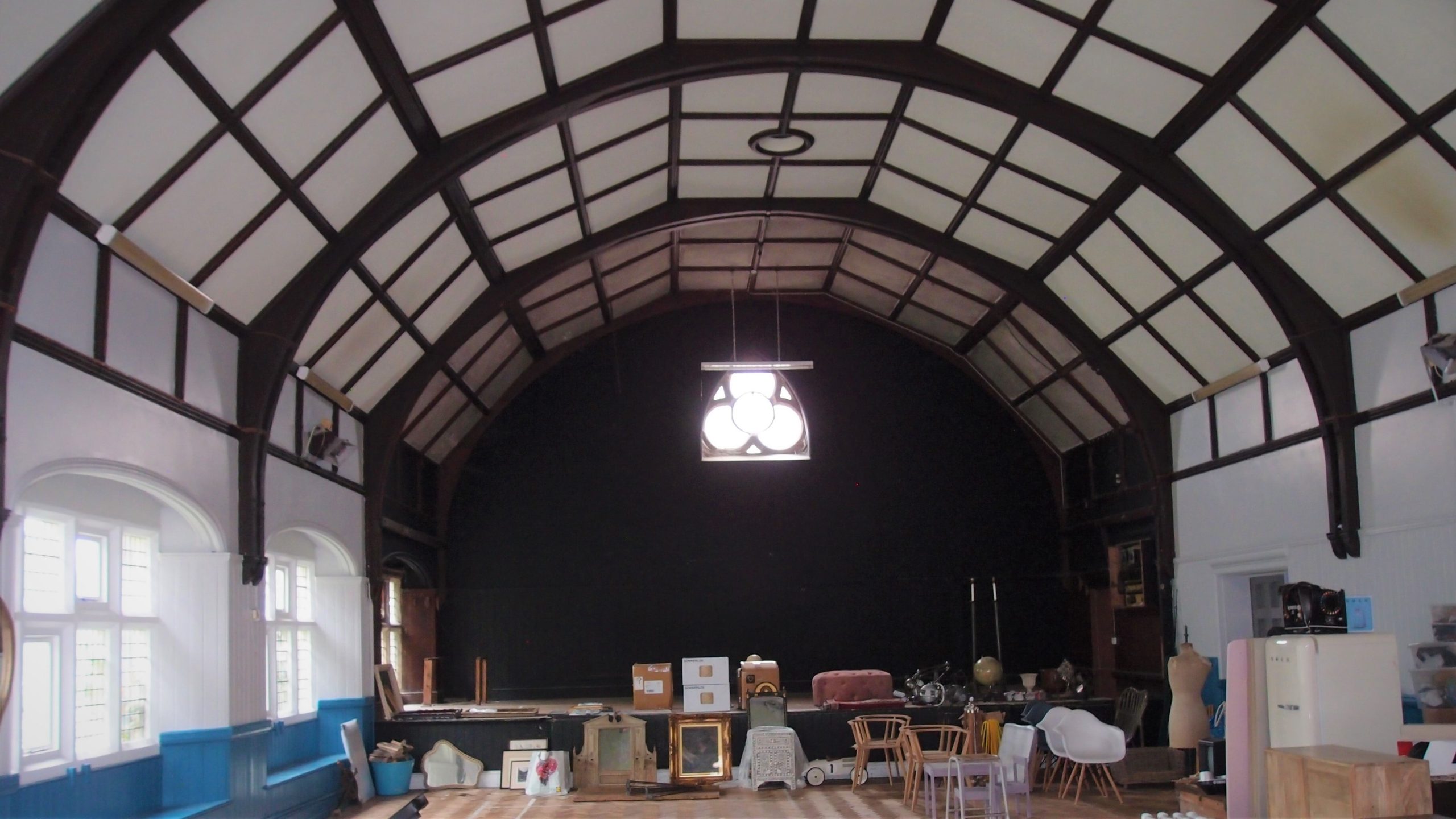
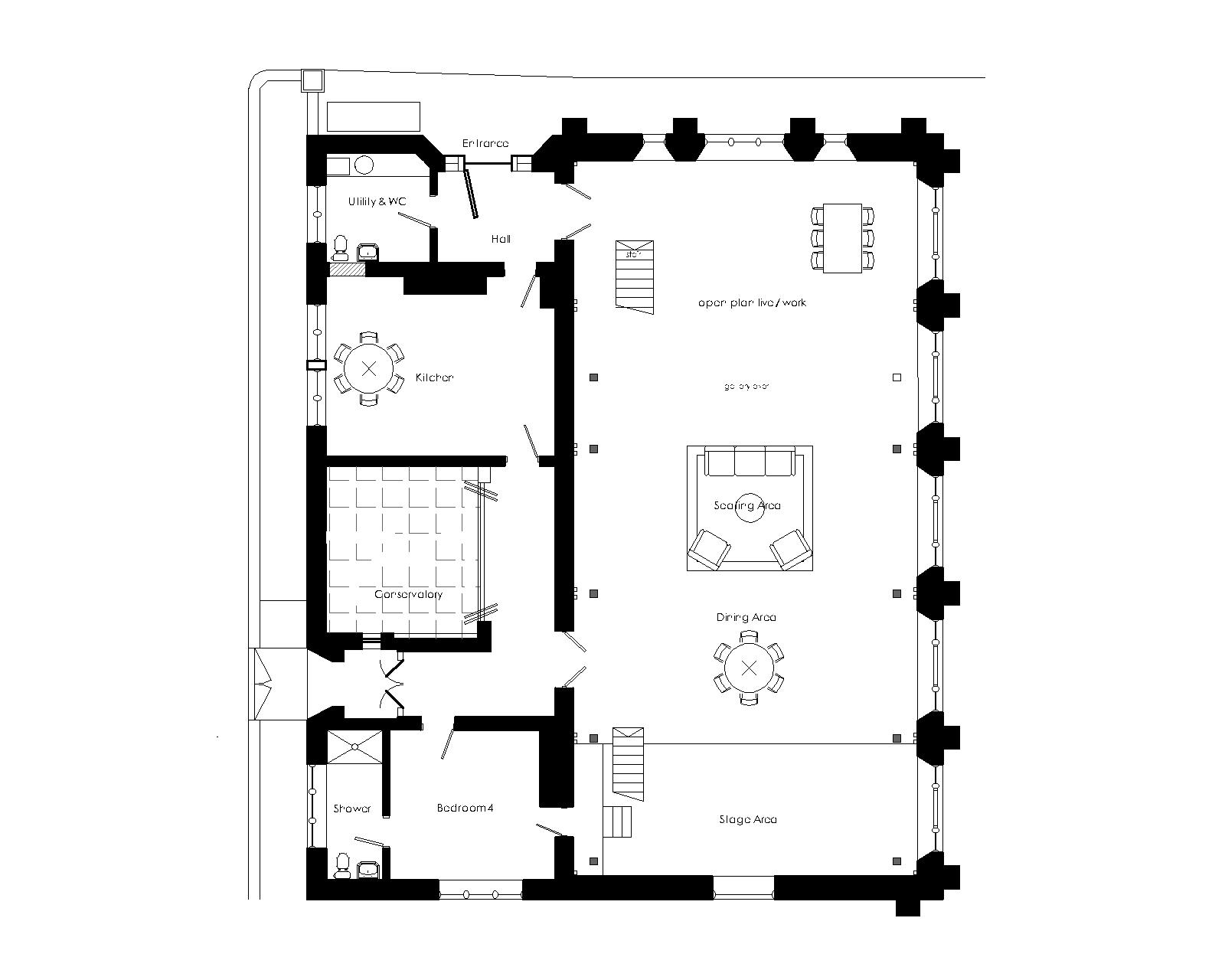
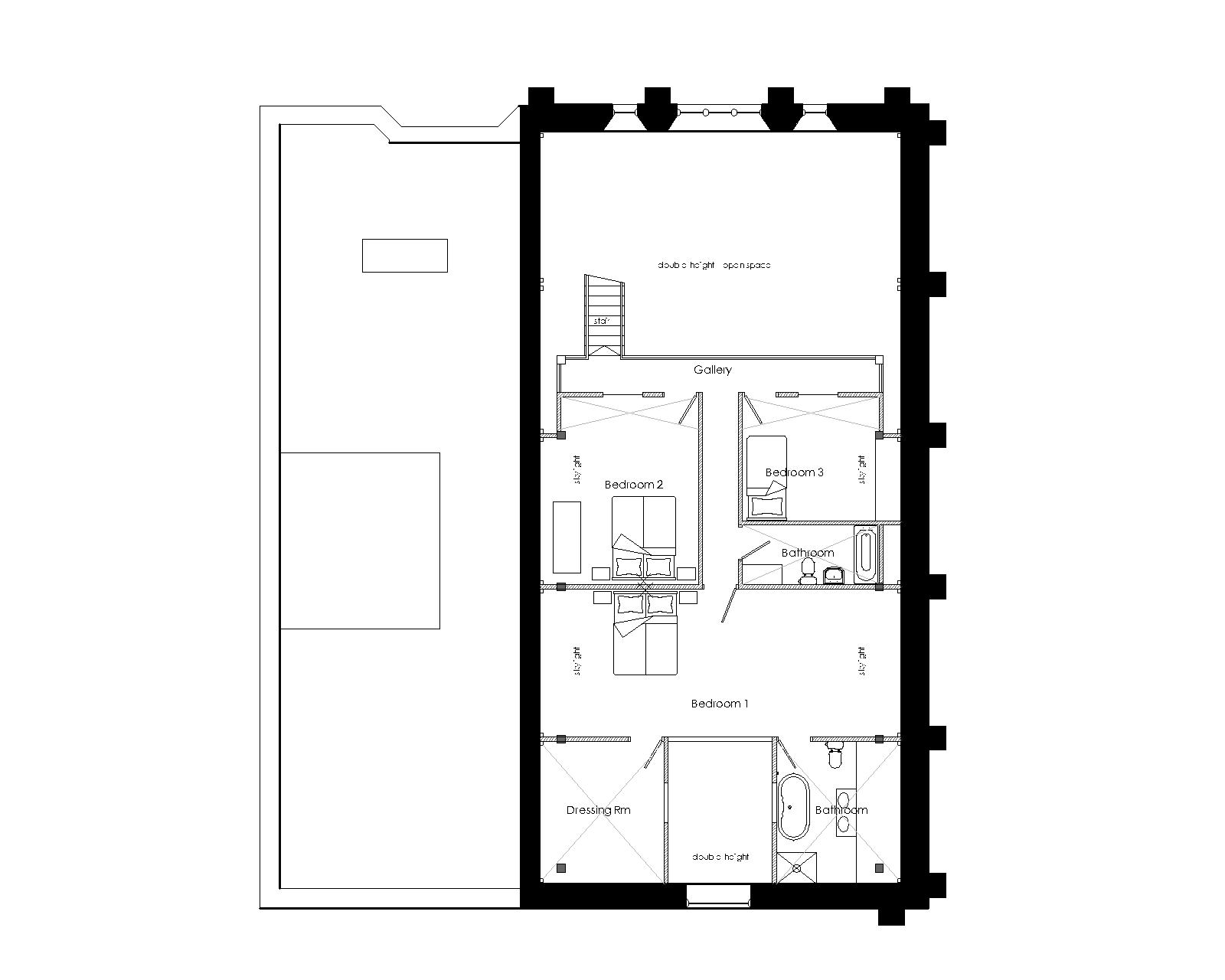
Starlock House
Starlock House in Rye on the Military Road- only the 3rd house in the UK to be built in the International Modern style by Architect Frank Scarlet. Designed and built for Colonel & Mrs Templar in 1930 overlooking Romney Marsh. JDA have completed structural and refurbishment works to the exteriors of the house using matching materials and details to fully restore this unique house
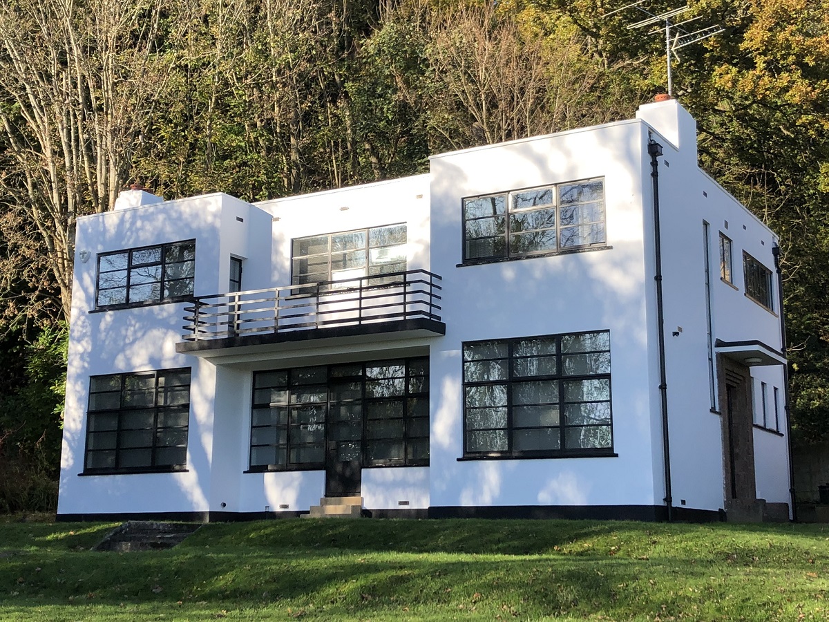
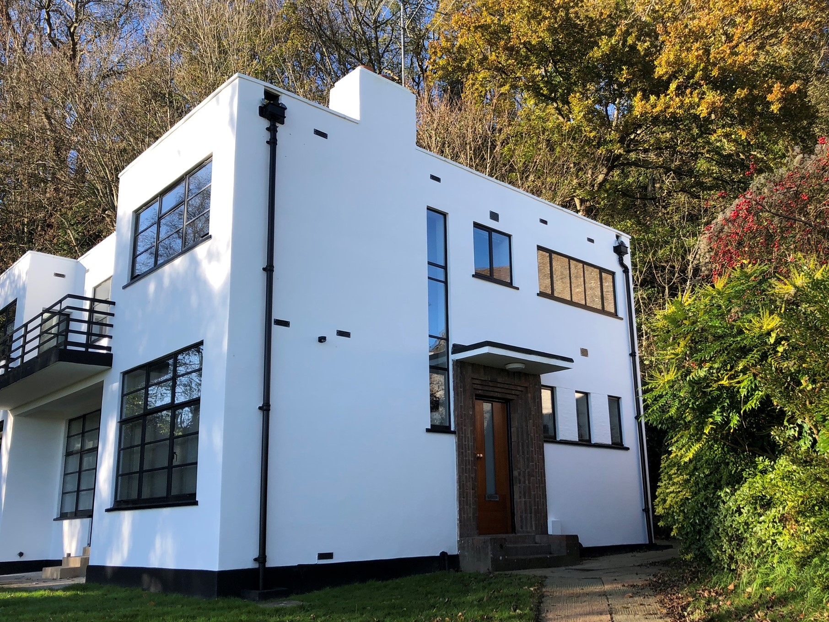
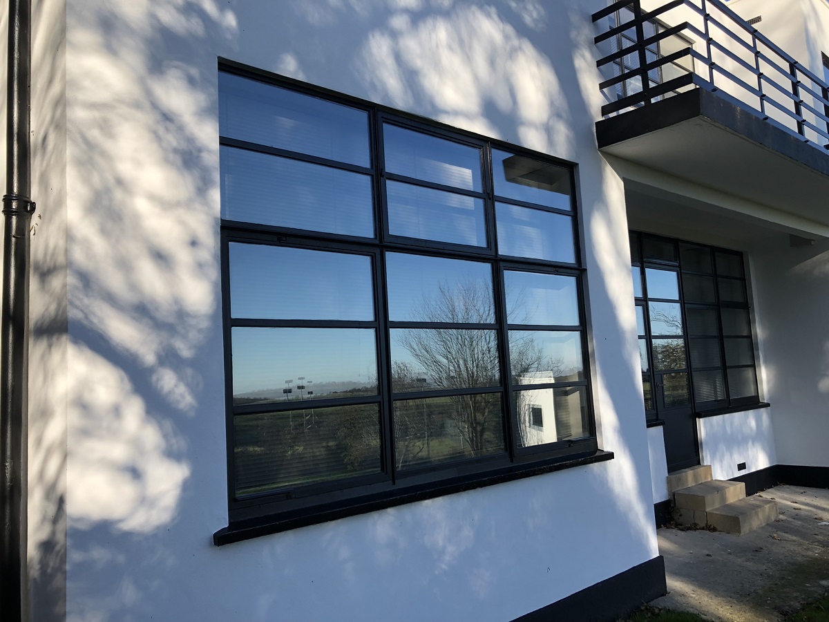
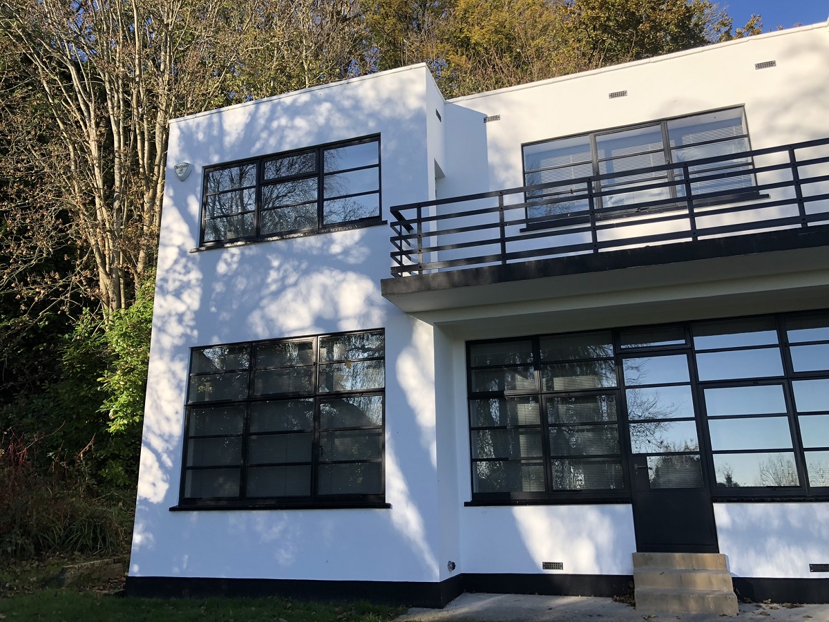
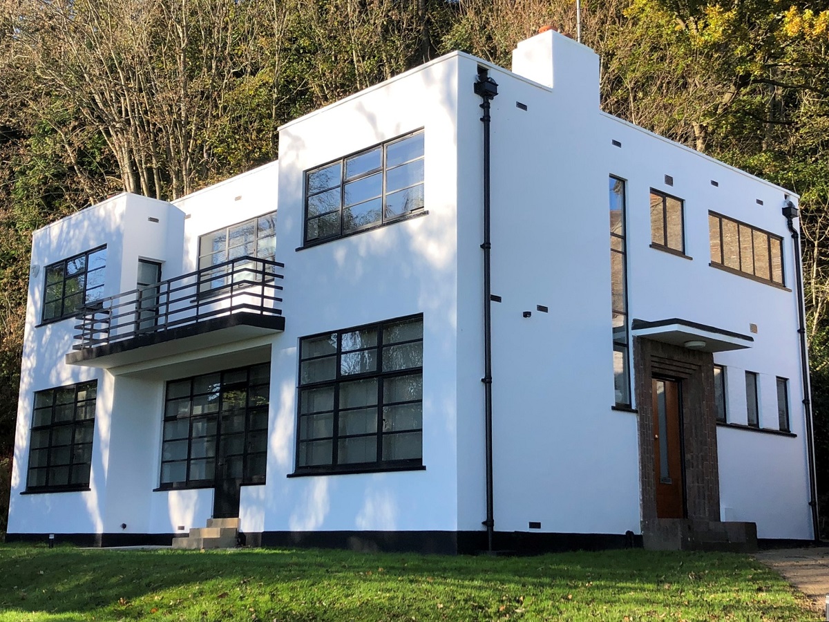
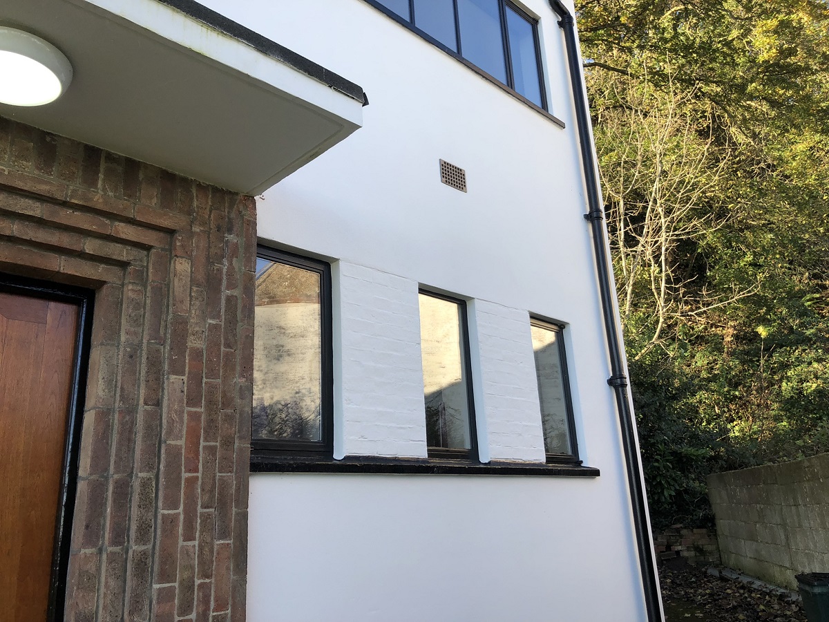
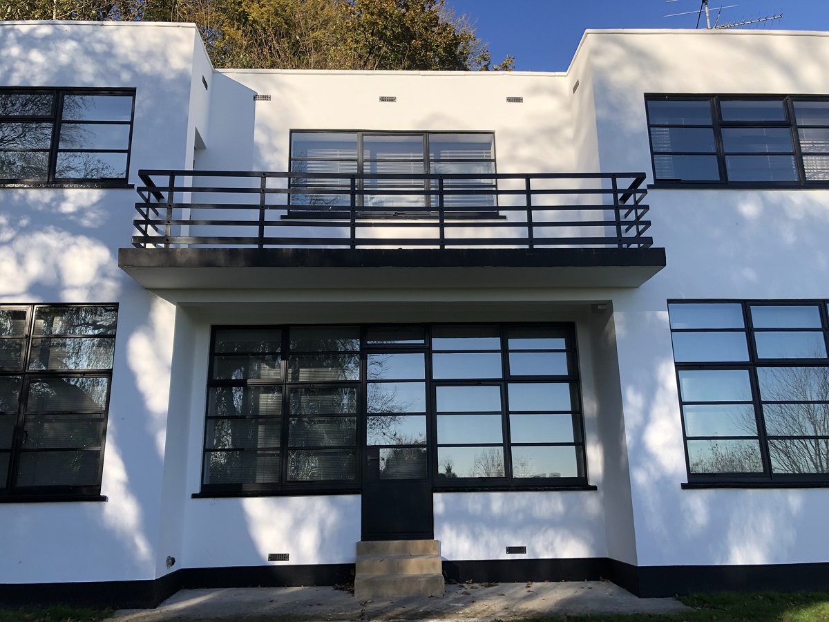
Planning permission for East Sussex barn conversion
We have just received Planning and Listed Building Consent for works to Wick Farm Barn in East Sussex. This Early 17th century grade 2 listed, six bay single aisled barn, is to be converted to new residential home. Essential repairs and structural works have been undertaken to the oak frame and original stone walls rebuilt on new foundations. The contemporary internal fit out will float free of the original oak frame and historic features, creating a outstanding contemporary space within an historic setting.
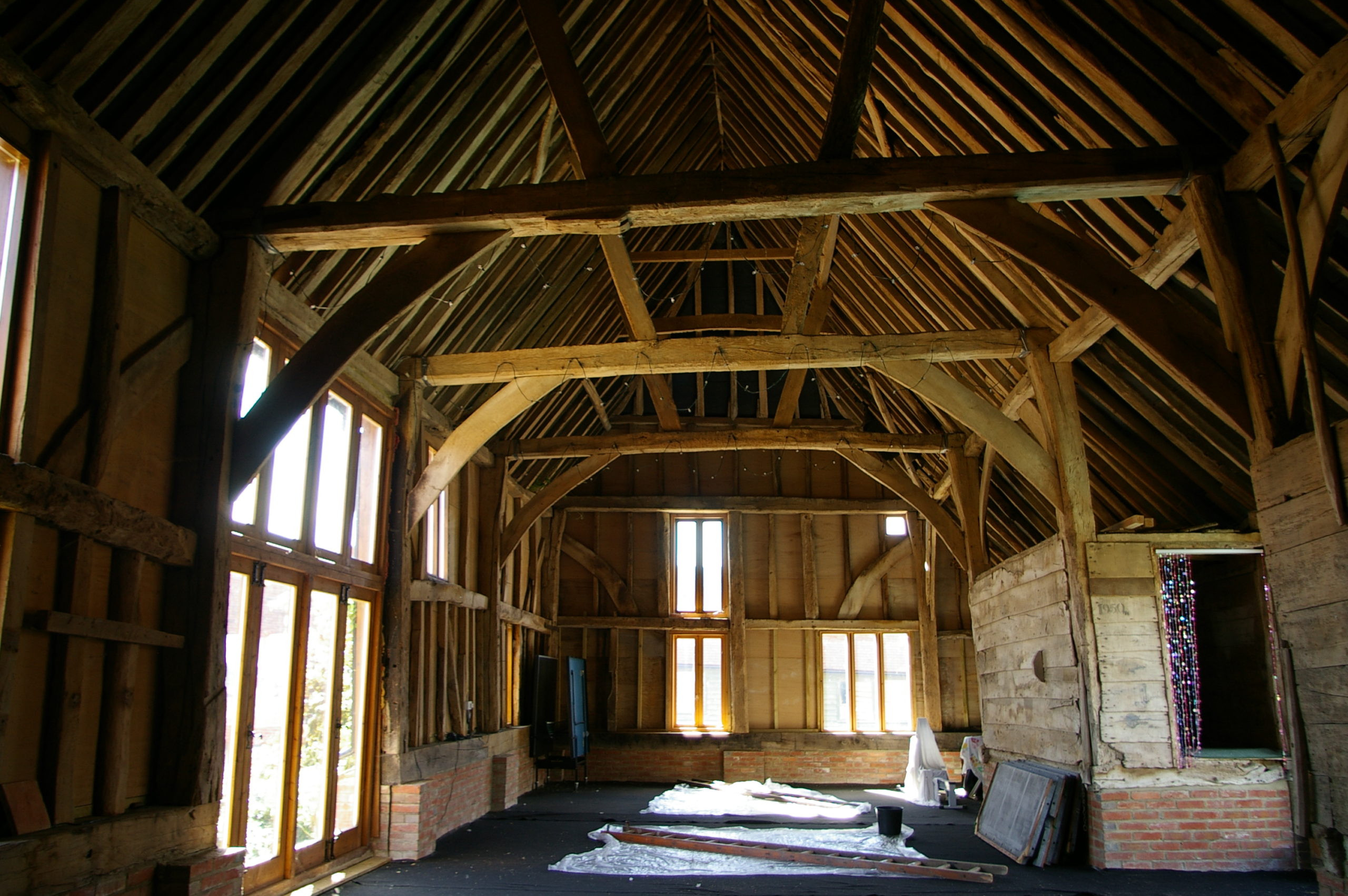
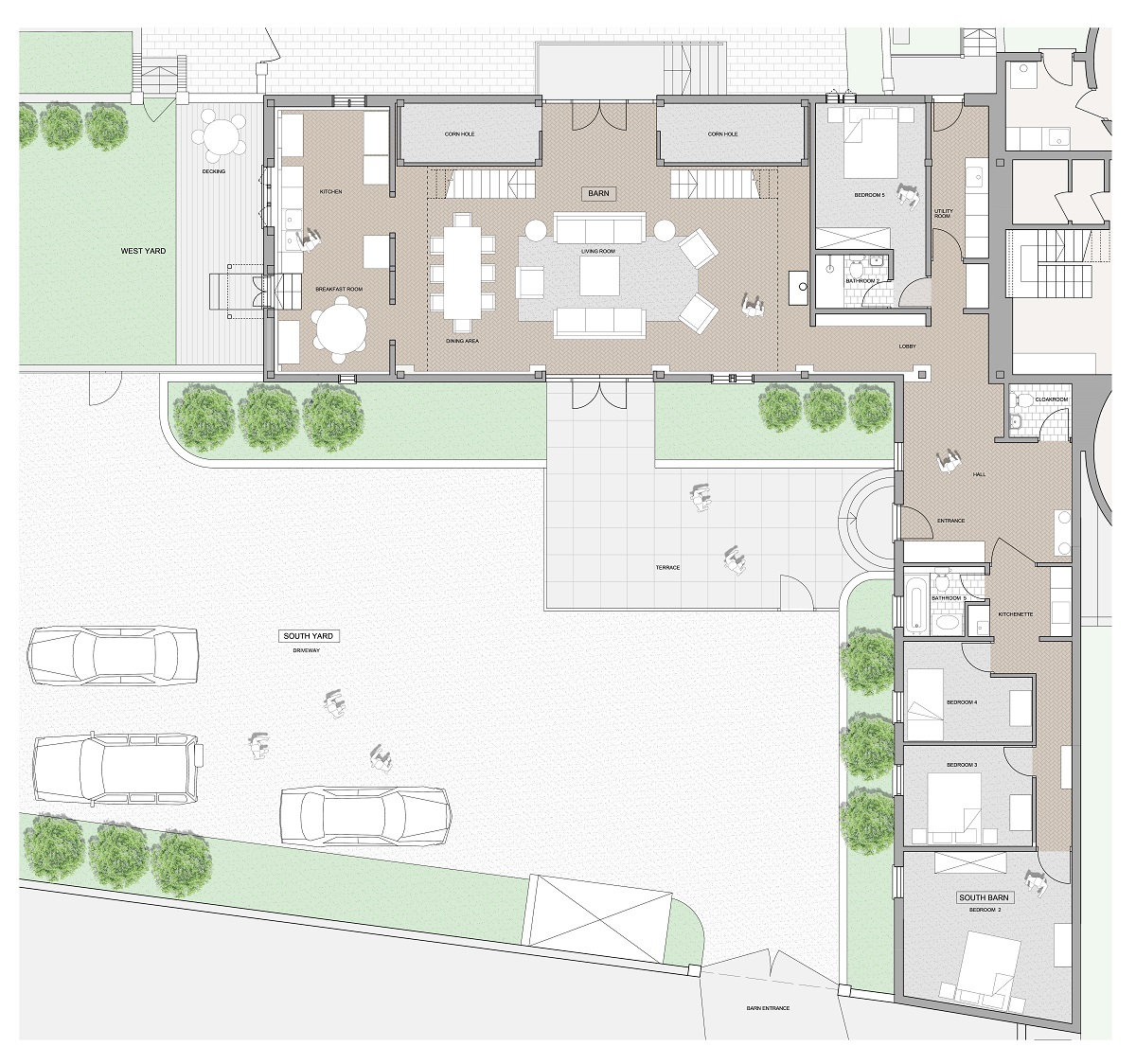
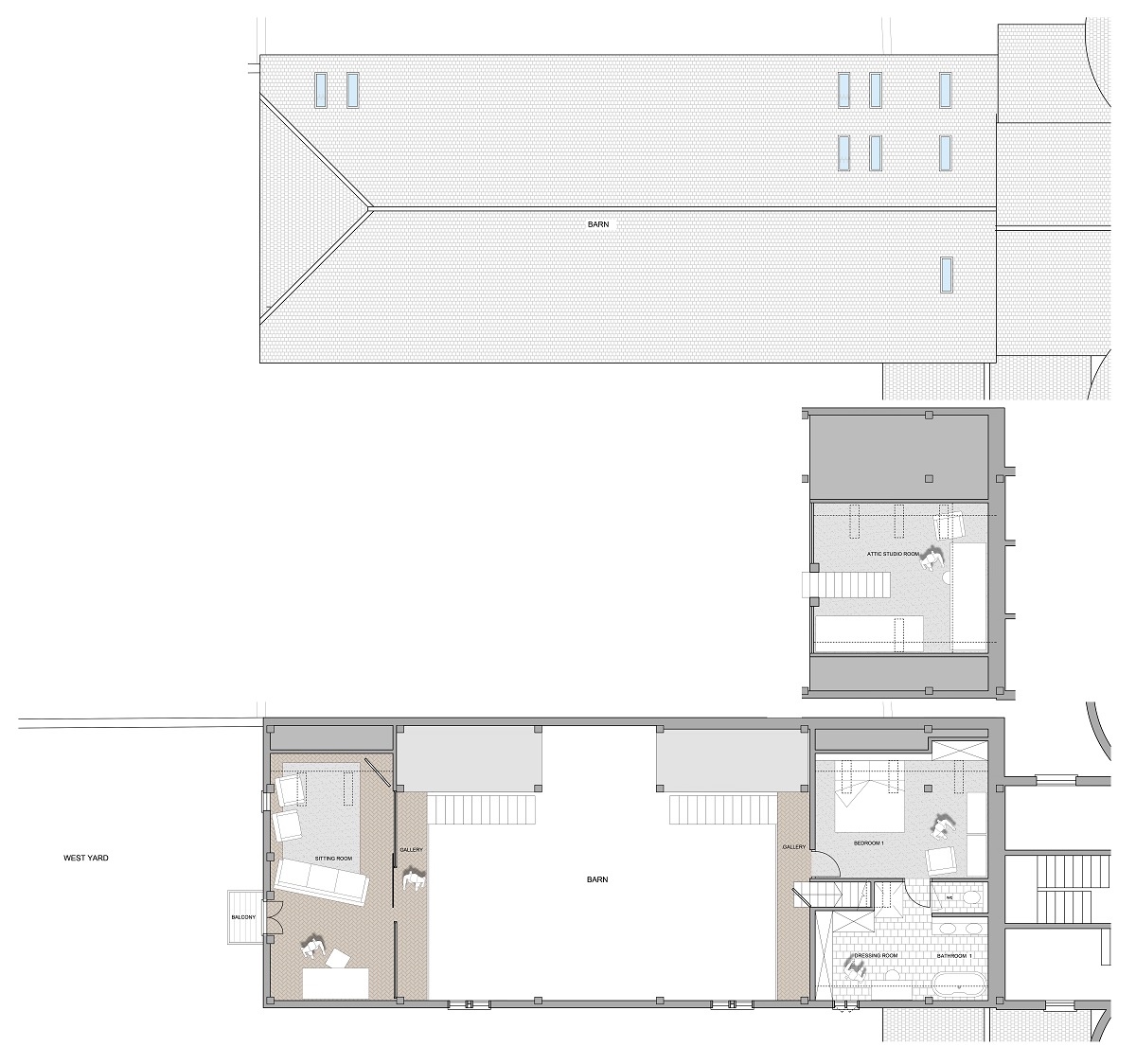
Surrey Hills planning submitted
Planning has been submitted for 4 houses within the Surrey Hills area. Each house has been designed, placed and orientated to maintain a sense of openness on the site and to give the impression they have ‘accumulated’ on the site. The mixed roofscape and variation in material palette assist with this affect. The forms and materials used reference the local vernacular, including the existing barns on site. The lower ground floors are partially sunken into the existing vernacular, to create minimal impact. For each house sustainability has been considered from concept and has shaped their orientation, massing and form.
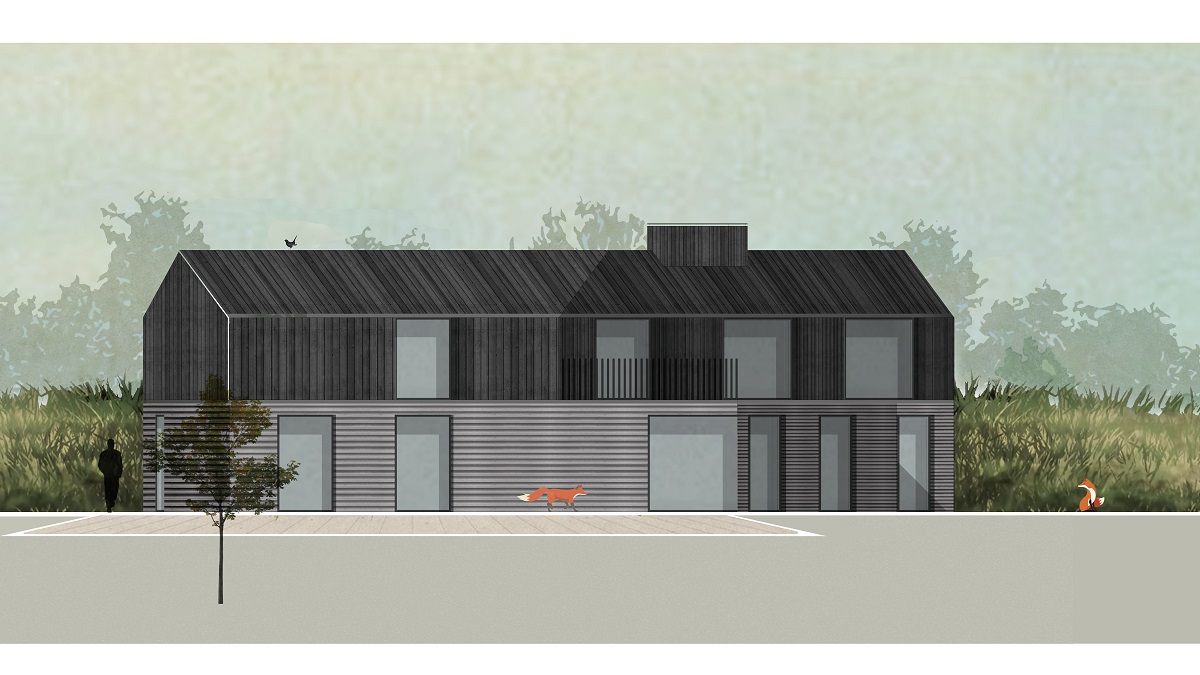
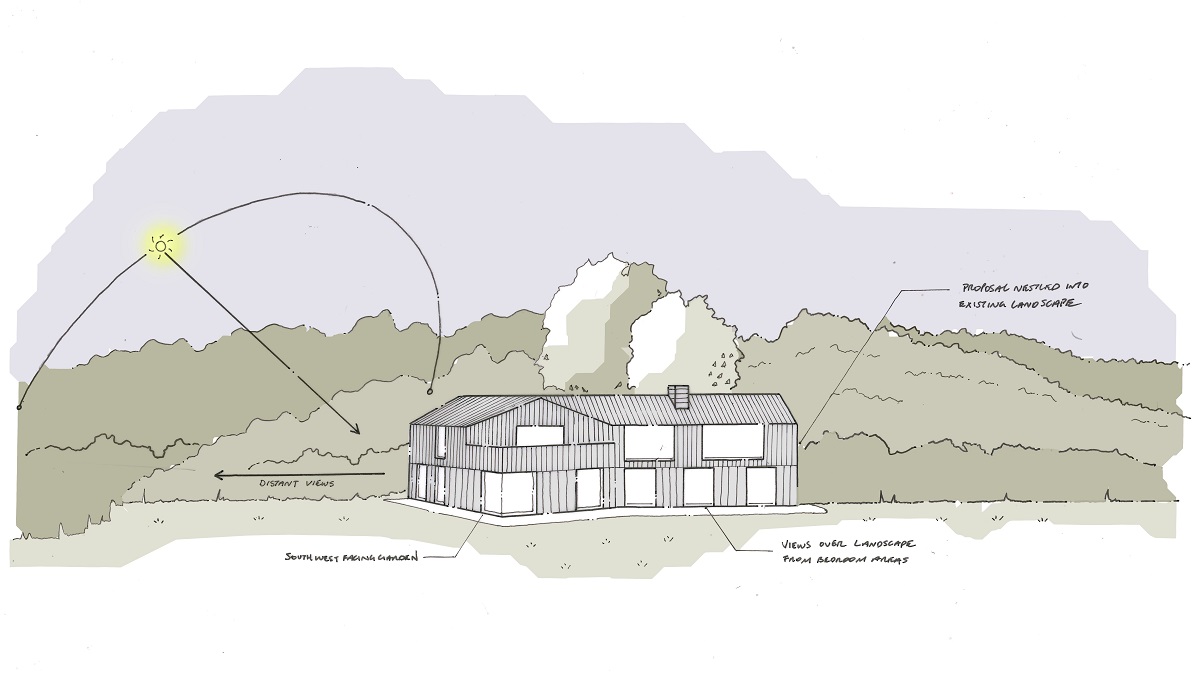
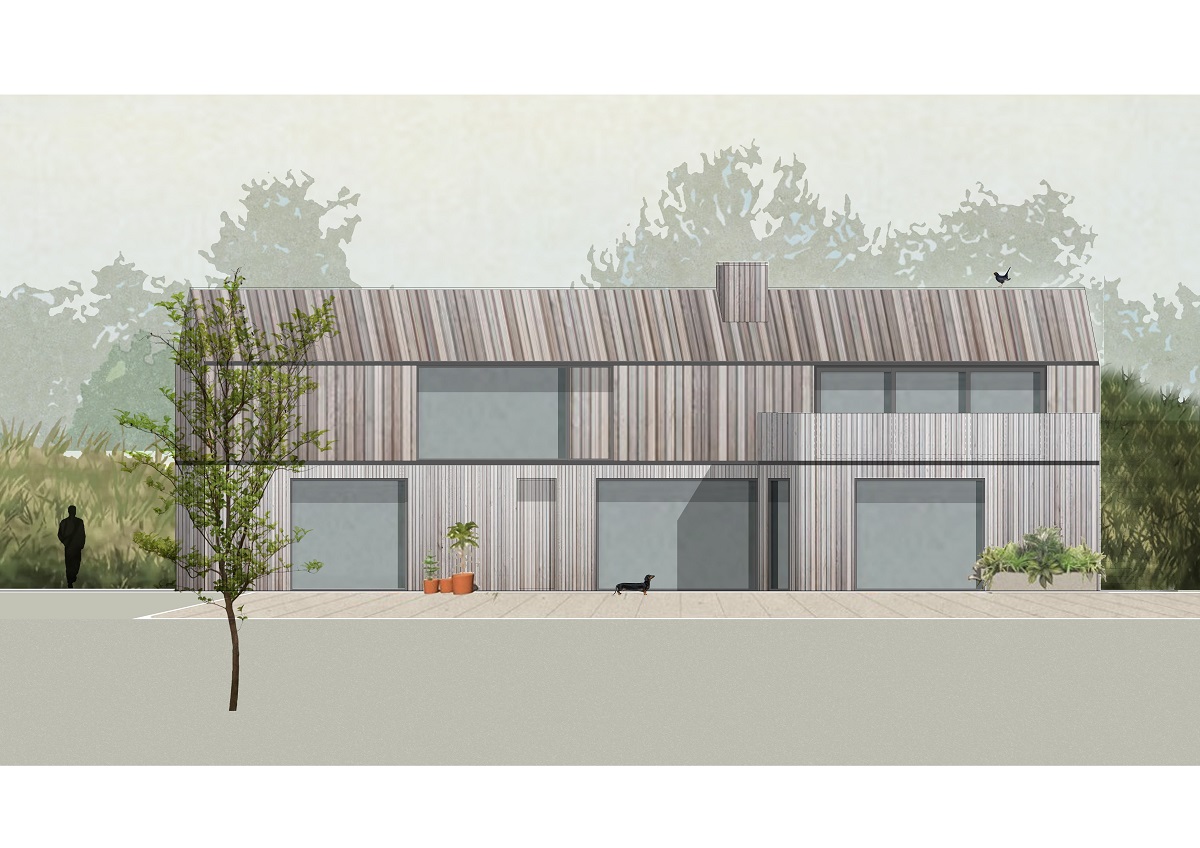
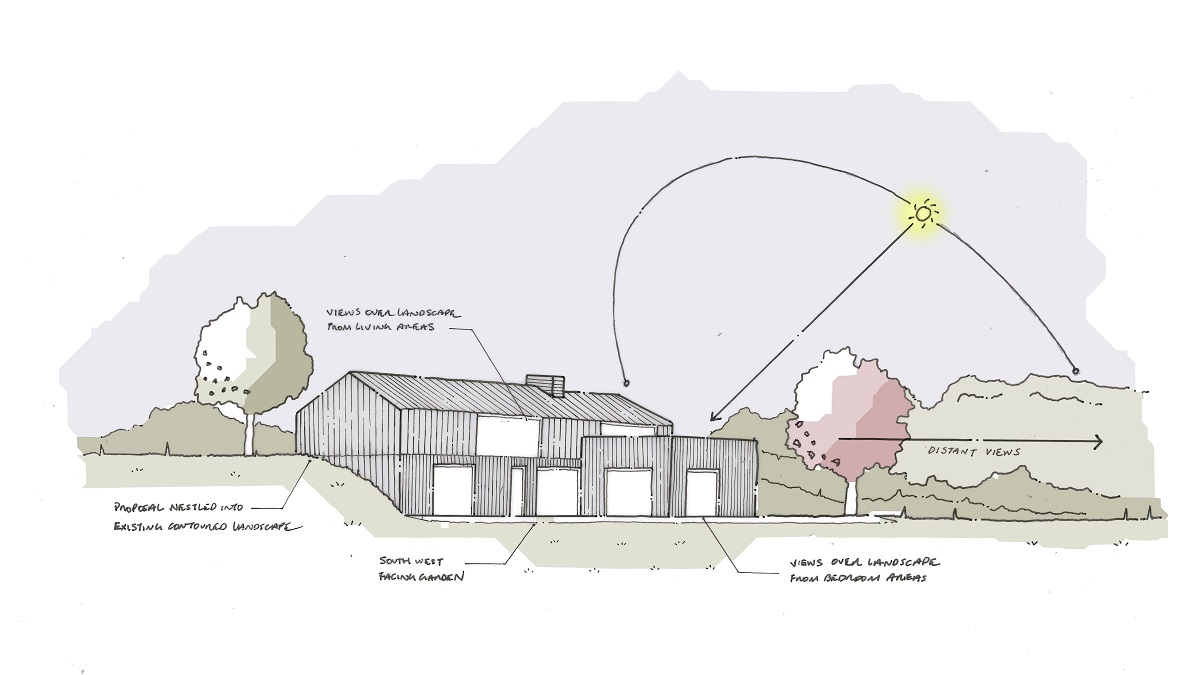
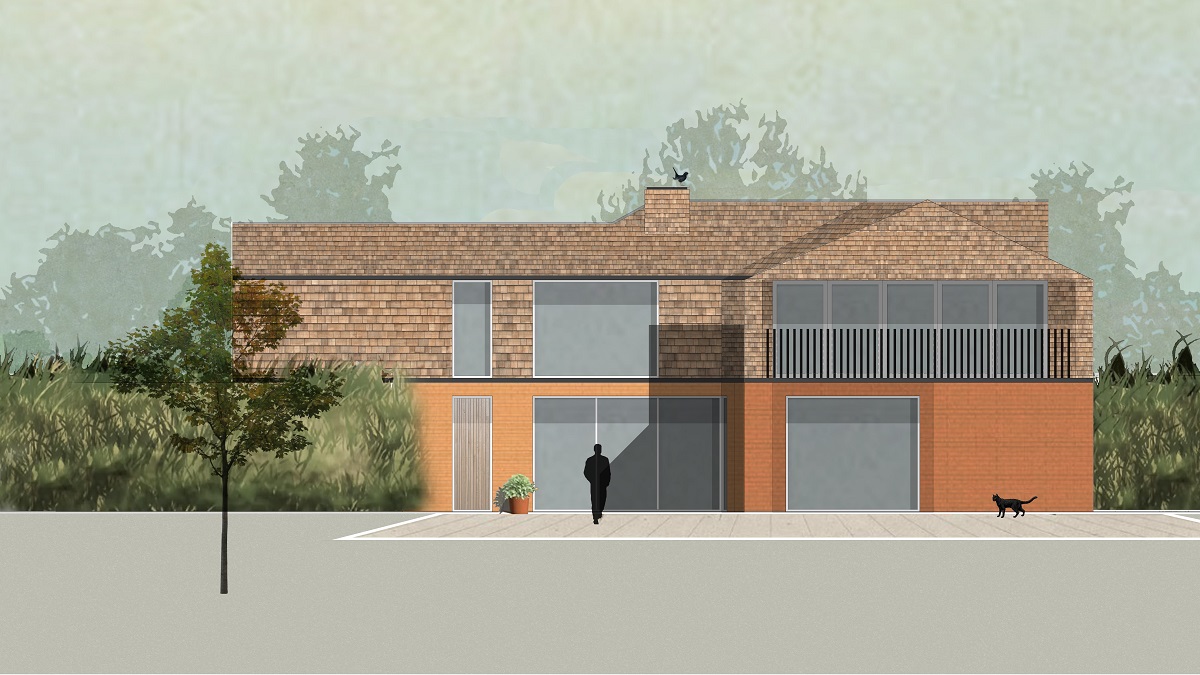
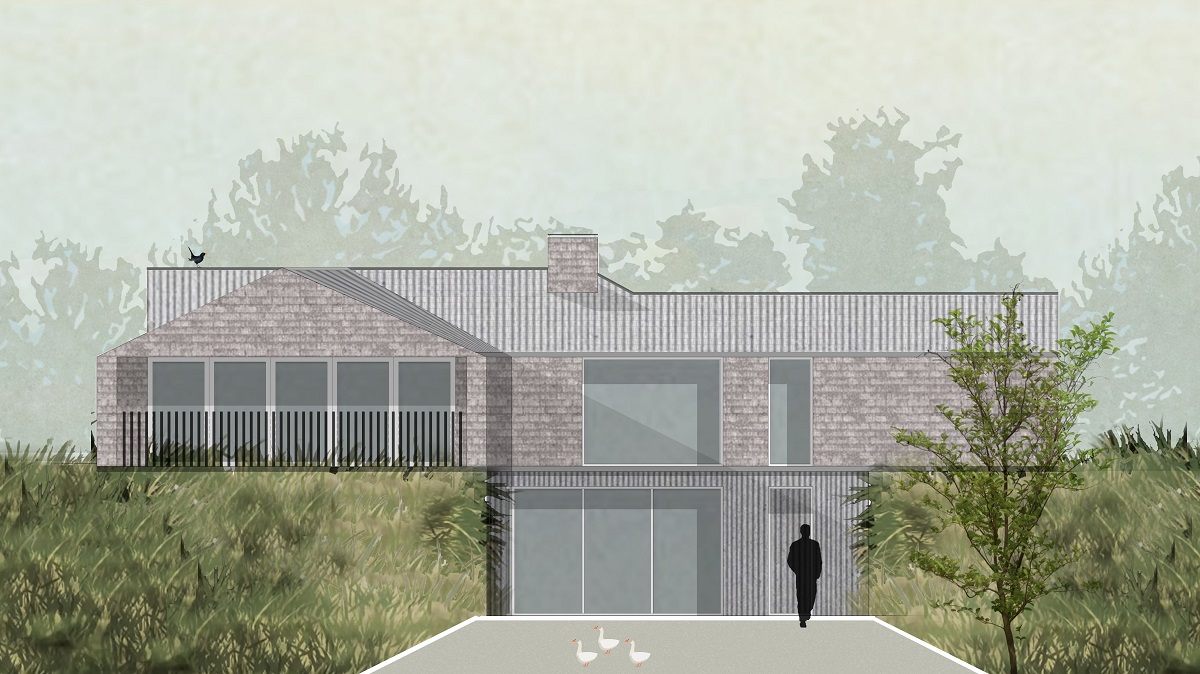
New Day Care Centre opens in Rye
We are delighted to announce that construction has completed on Hub on Hill in Rye. On the site of a former ambulance station, JD Architects were commissioned by Rye, Winchelsea & District Hospital to design and build a community hub and day care centre. Therapy, social activity and respite will be provided in this contemporary building, set in landscaped garden with views across open countryside towards Rye. The design includes energy efficient and BREEAM level ‘excellent’ specification. The day care centre forms part of a larger scheme for a local hospital and care home development.
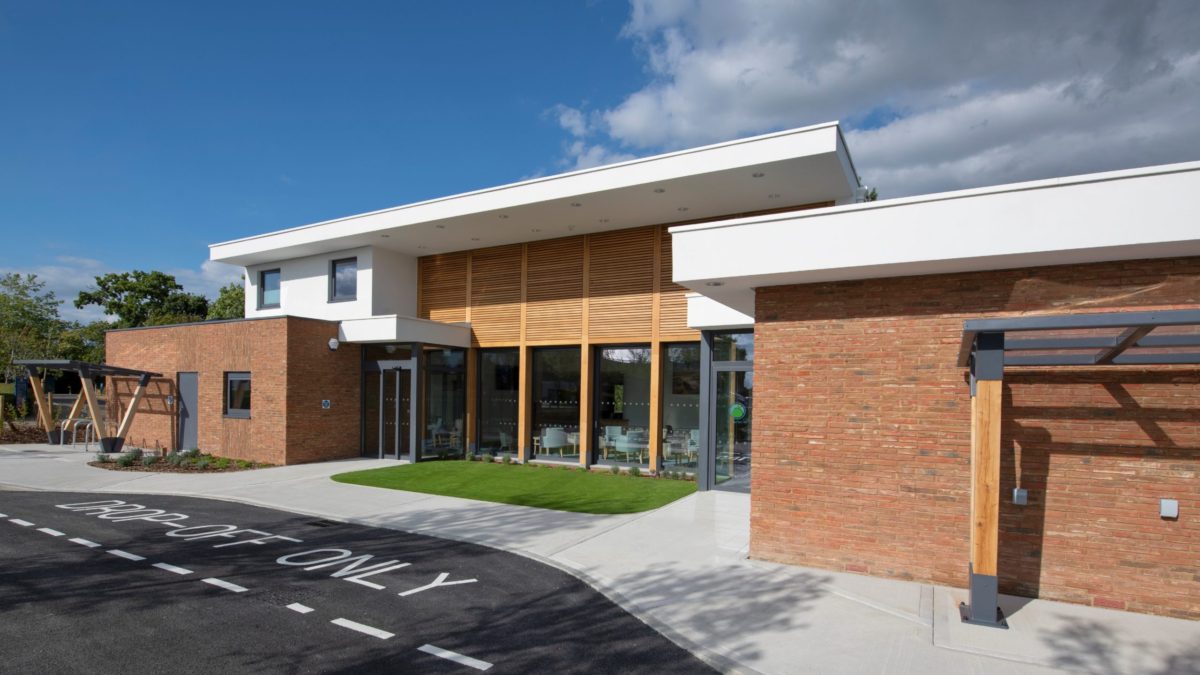
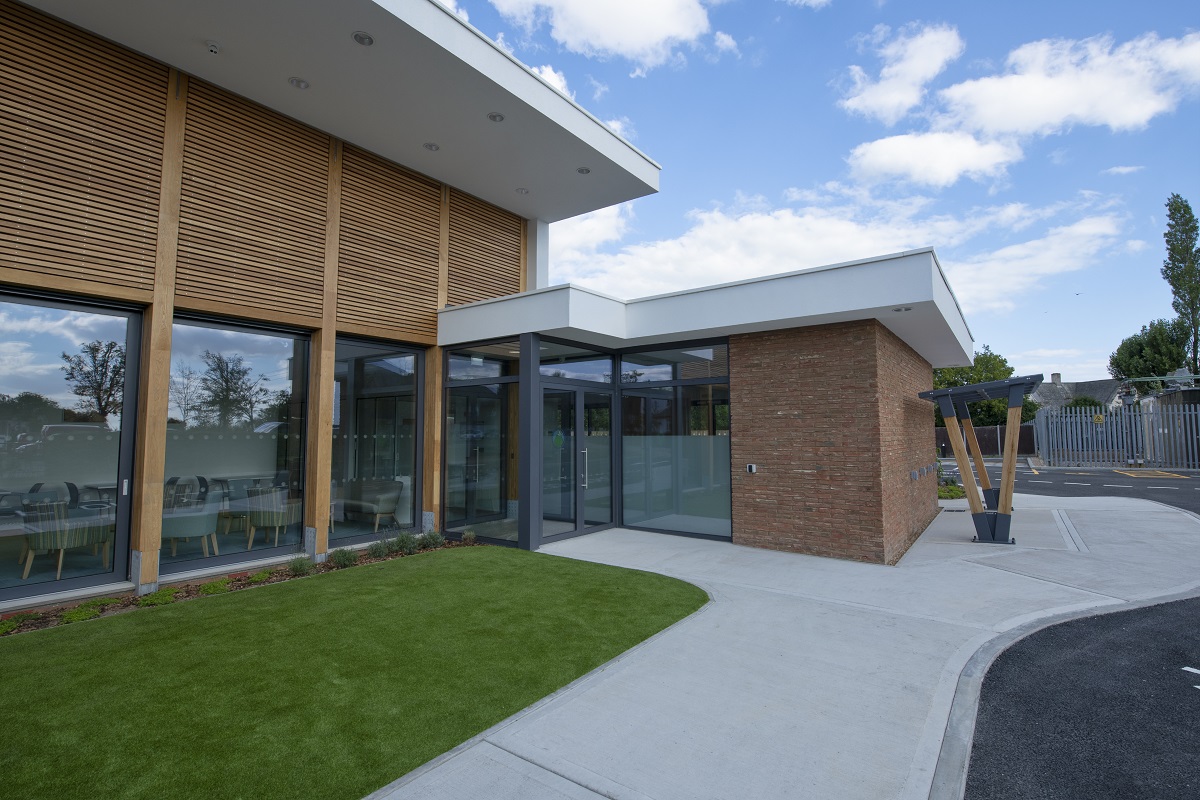
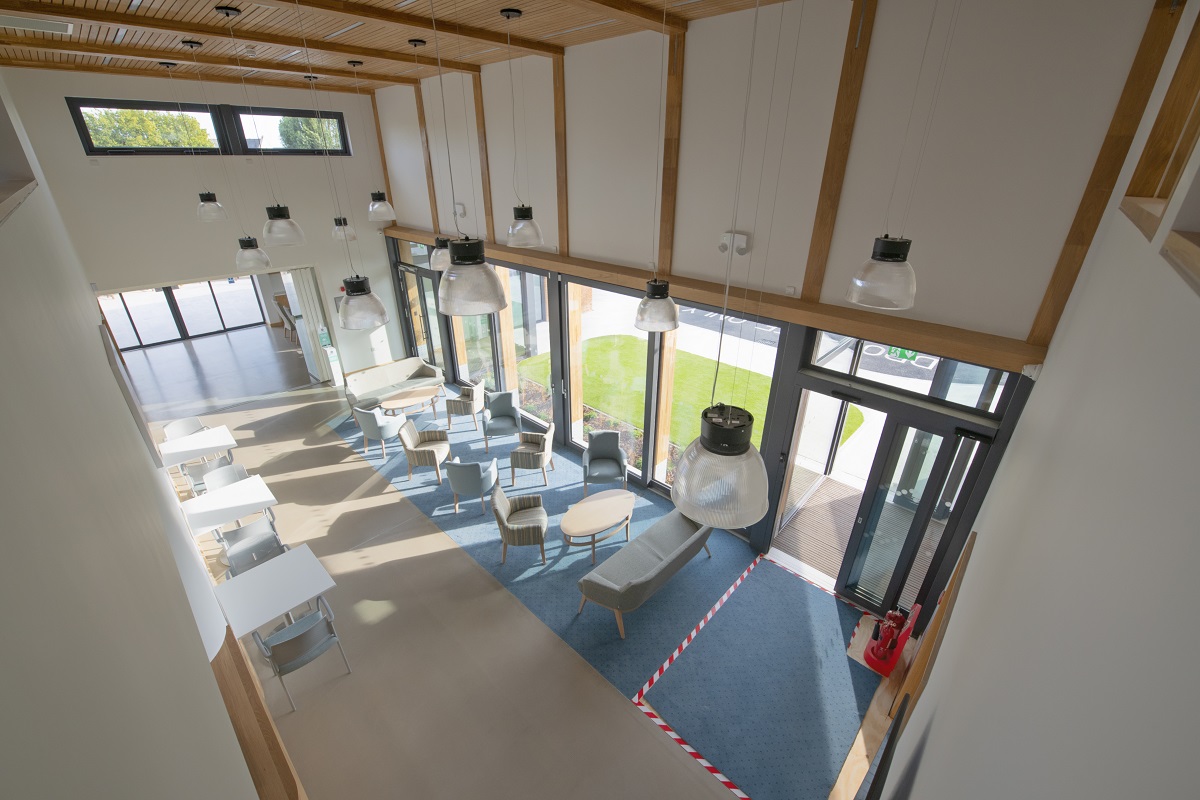
Dubai project nears completion
Phase 1 of the Mirdif Hills development in Dubai is almost complete. At 2 million square foot of residential development it’s one of our bigger projects. Phase 2 including a hotel, retail space and Piazza will be complete in 2020.
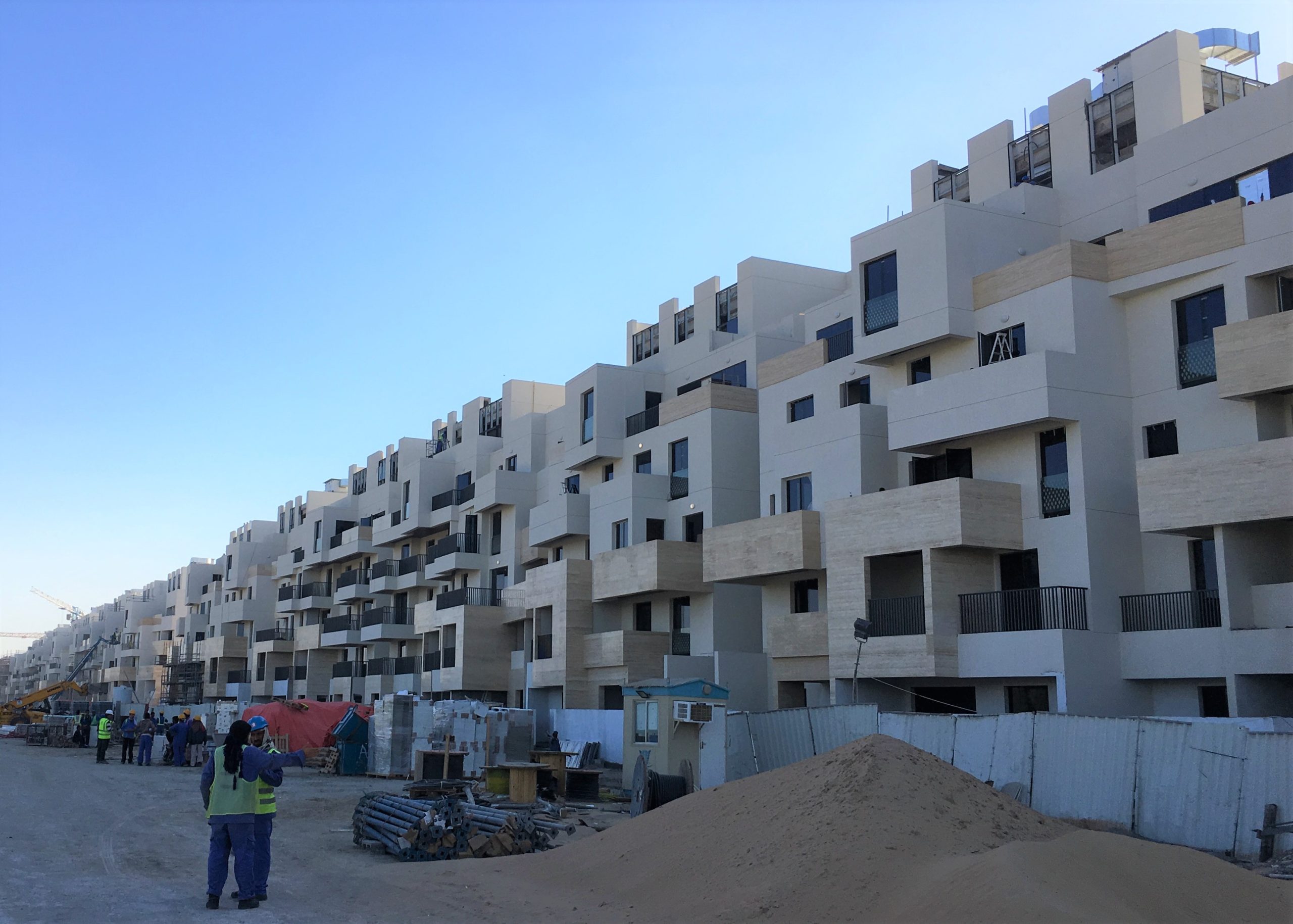
Healthy progress for Rye Day Care Centre
JD Architects was commissioned by Rye, Winchelsea & District Hospital to design and build a community hub and day care centre on the site of a former ambulance station.
Set in landscaped gardens with views across the open countryside towards Rye, this contemporary building provides therapy, social activity and respite as well as energy efficient and BREEAM level ‘excellent’ specification.
The Day Care Centre is part of a larger scheme for a local hospital and care home development and is due to complete in early 2020.
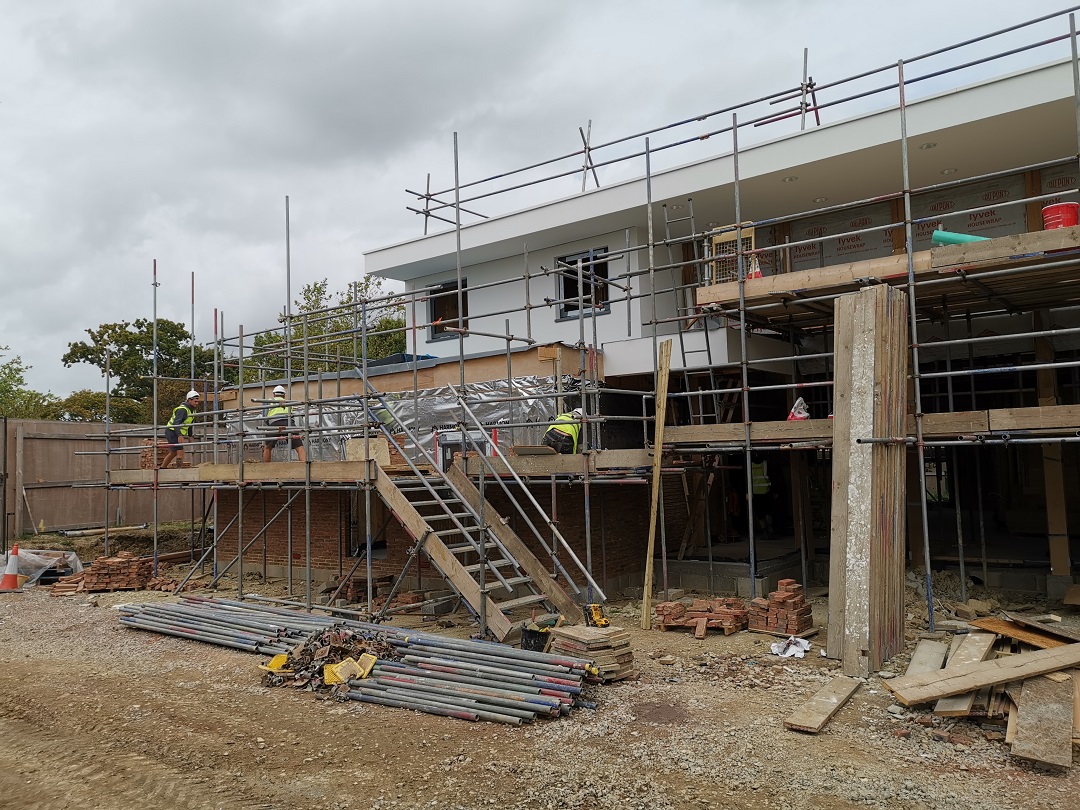
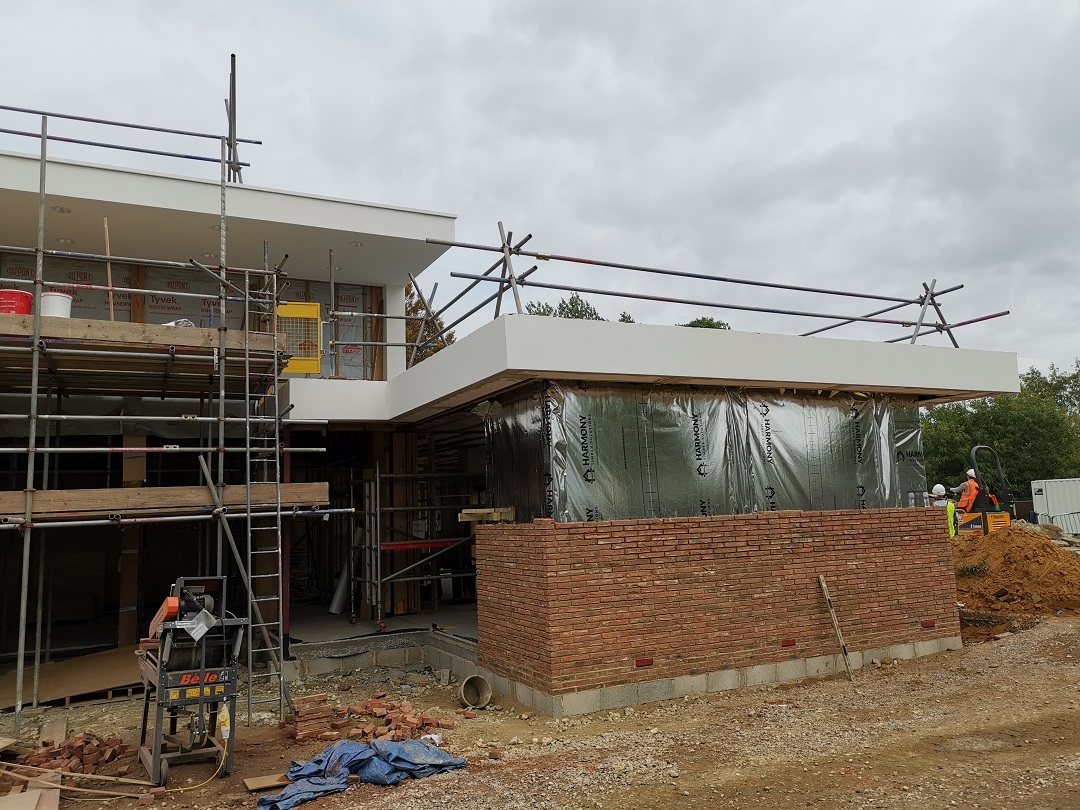
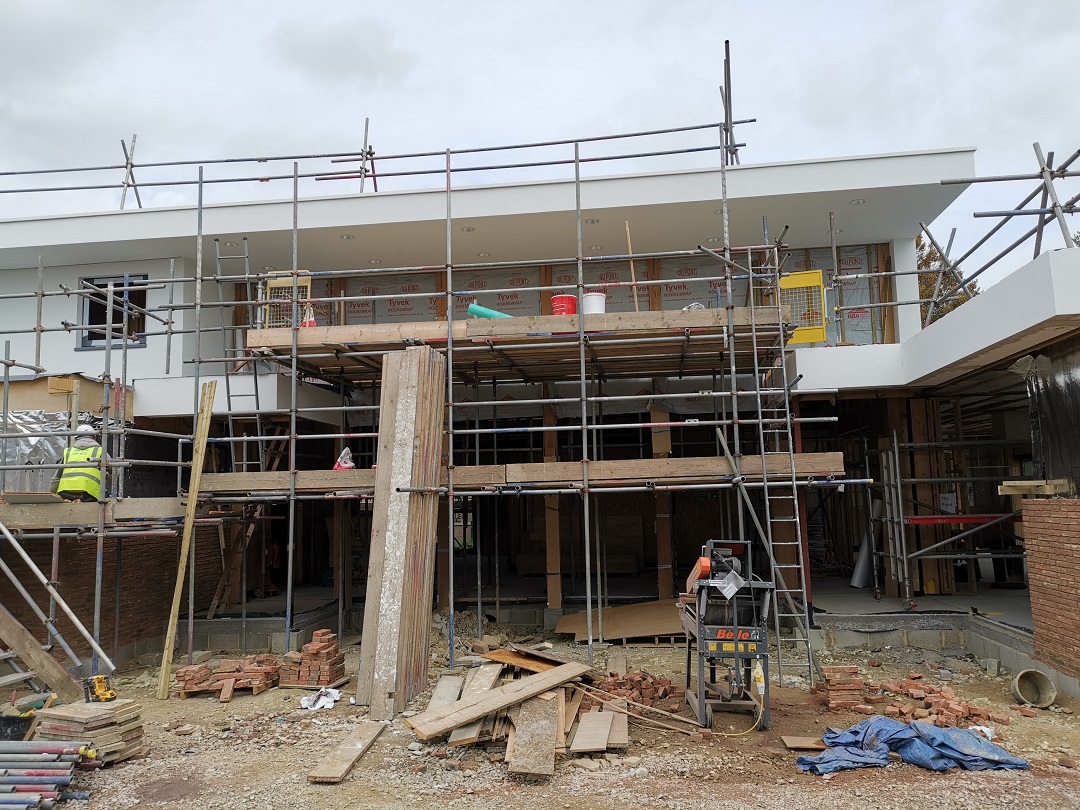
Remodelling of cottage about to start
Construction will begin in March for the remodeling and extension of Lantern Cottage in Sevenoaks situated in a 100 year old Grade II listed Japanese Garden.
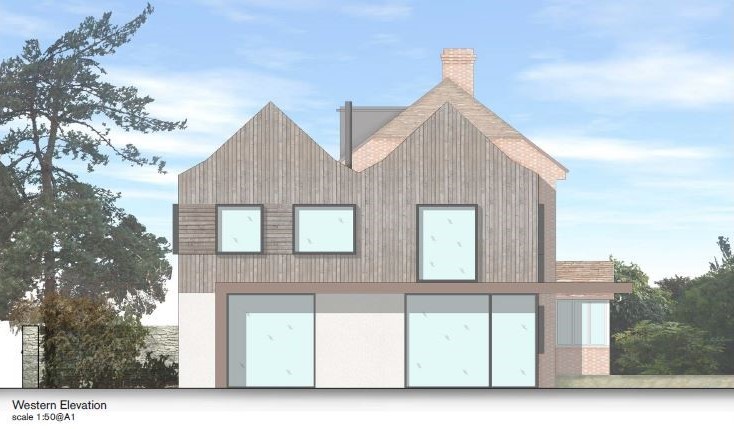
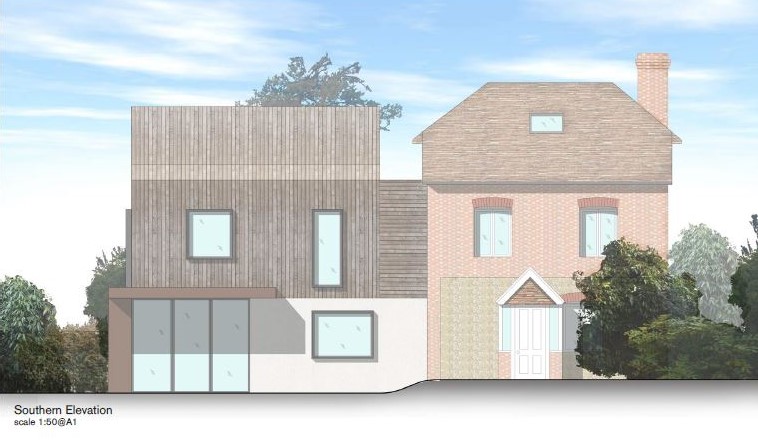
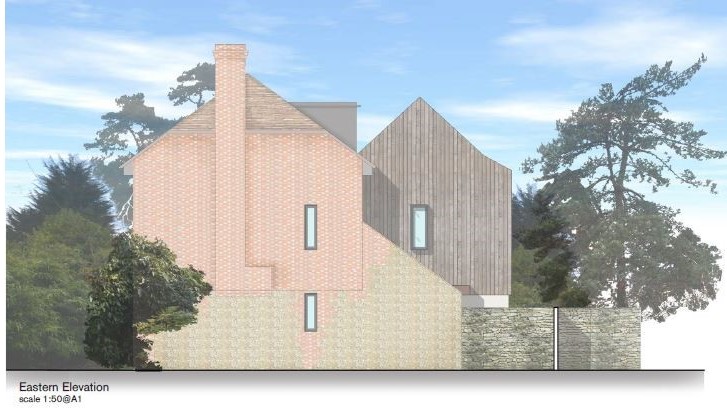
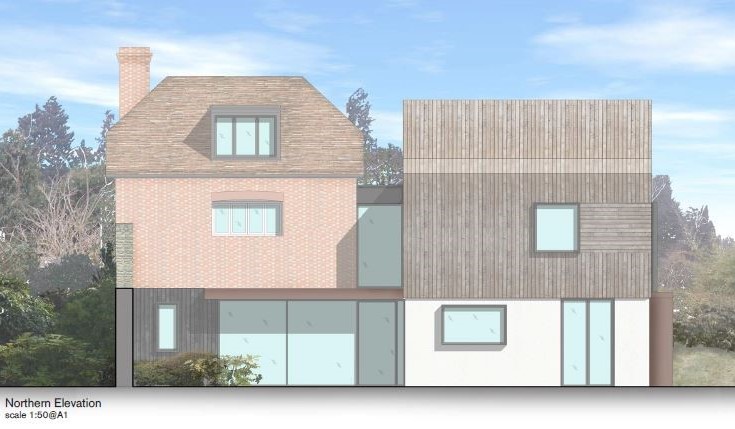
Quick Progress in Dubai
Mirdif Hills North Village, our project in Dubai has already reached the 4th floor! Jonathan Dunn and team on site.
